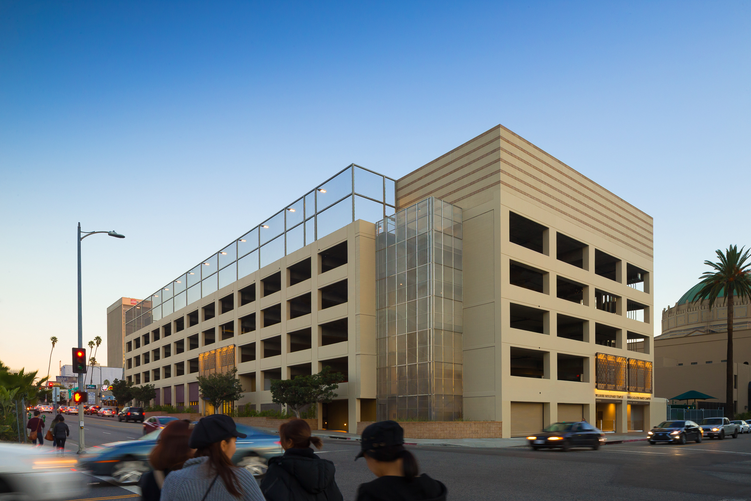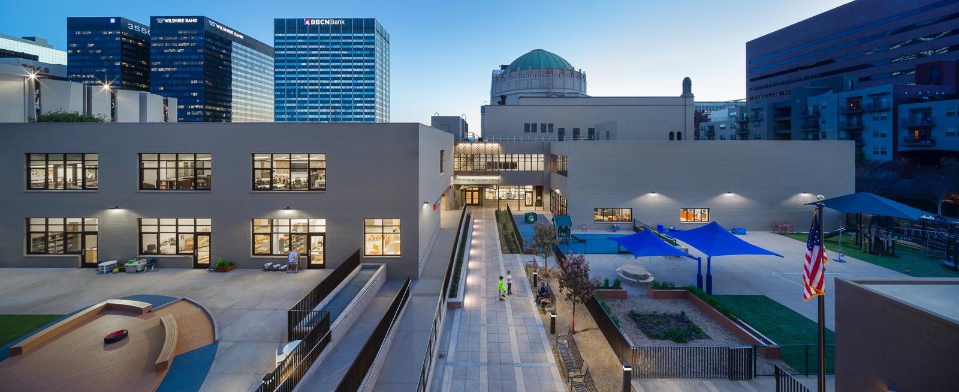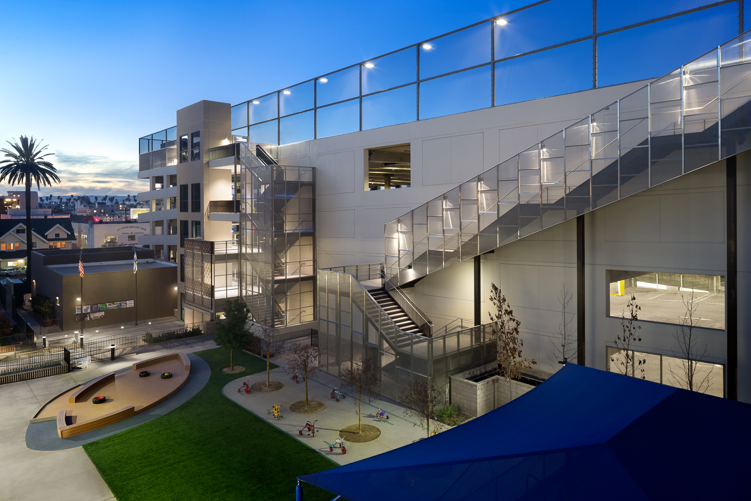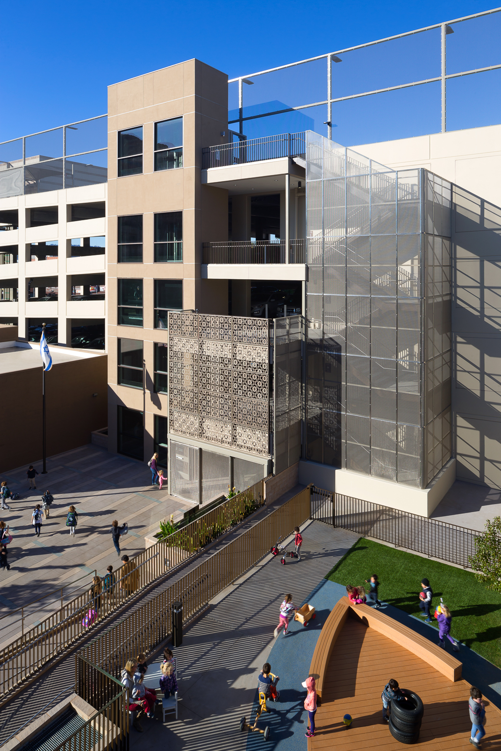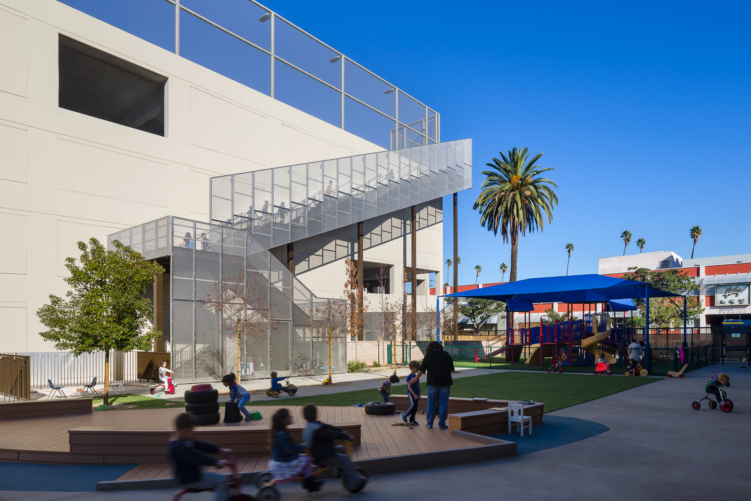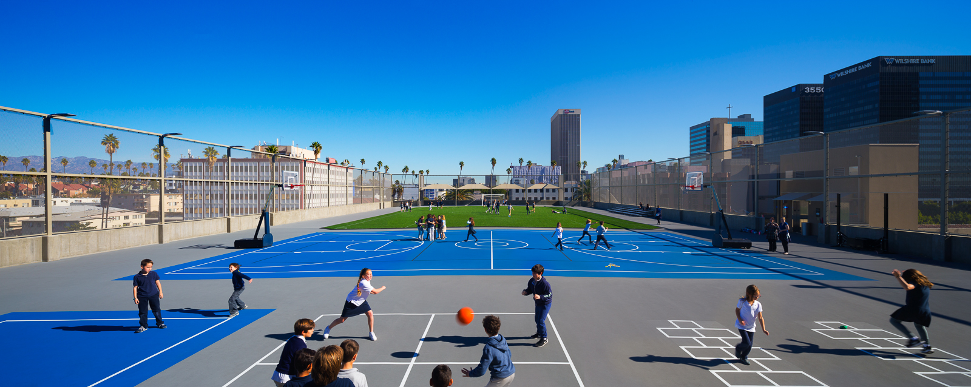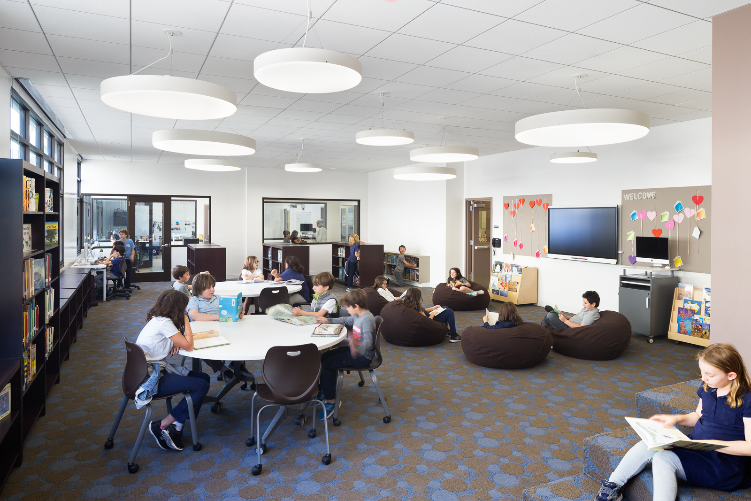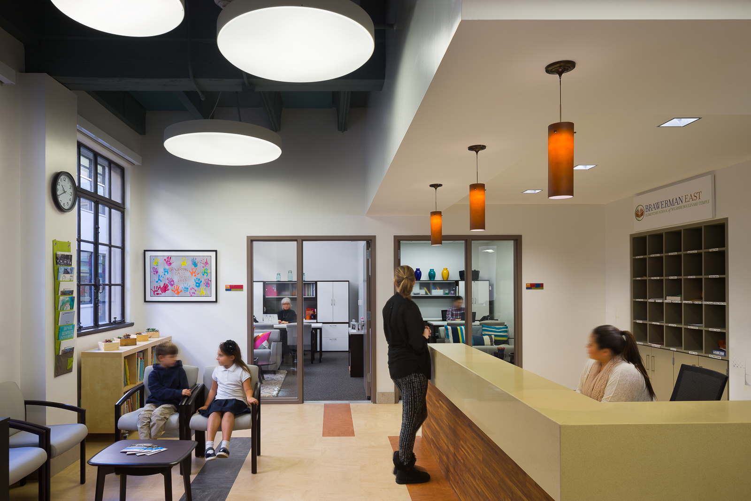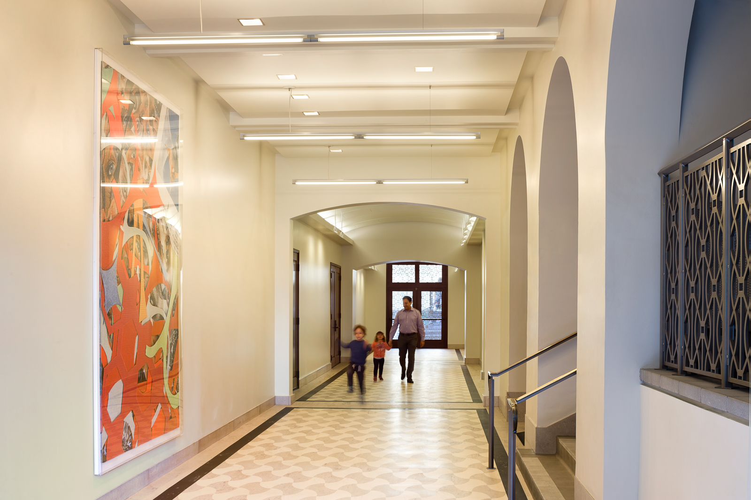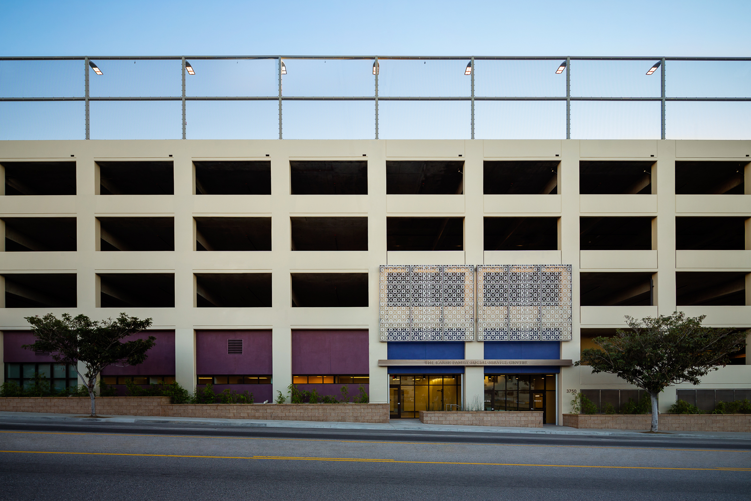Wilshire Blvd. Temple, Phase 1B
Wilshire Boulevard Temple – Phase 1B
Los Angeles, California
Phase 1B of the Wilshire Boulevard Temple Master Plan implementation consisted of a new 450 stall parking structure, a central plant, roof top sports complex, storefront component to house the Temple’s Social Service programs and the renovation of two school buildings. One of the school buildings was constructed with the sanctuary in 1929 and is listed on the National Register of Historic Places and registered as a Los Angeles Historic Cultural Monument. To complement the renovated schools and new parking structure, Phase 1B provides new at-grade play areas for both the nursery and elementary schools. Also included is a central walk, providing a connection to the main reception lobby, which is adjacent to the recently restored Sanctuary.
Responsibilities:
Searock Stafford CM provided project and construction management services including complete design and construction support. Scope included budget development and management, contractor, consultant, and vendor procurement/management and construction administration.
OWNER/CLIENT: Wilshire Boulevard Temple
LOCATION: Los Angeles, CA


