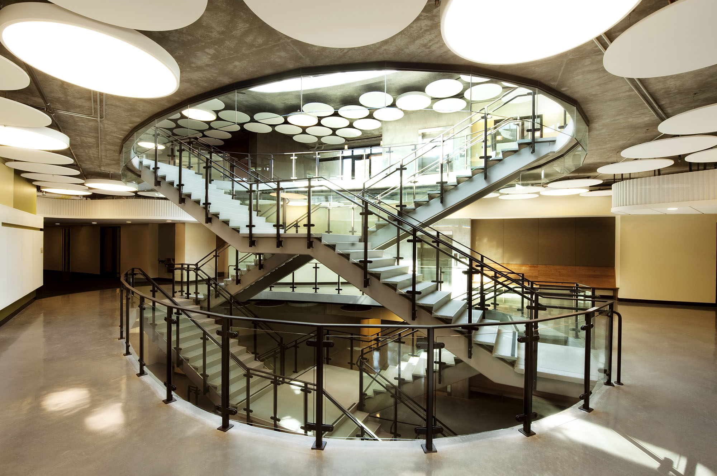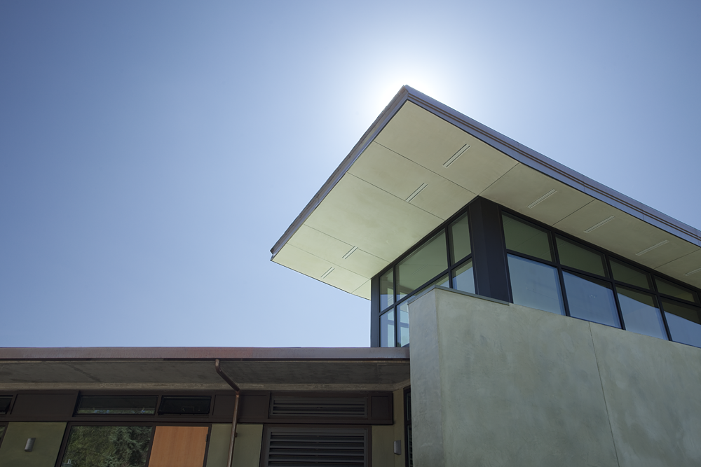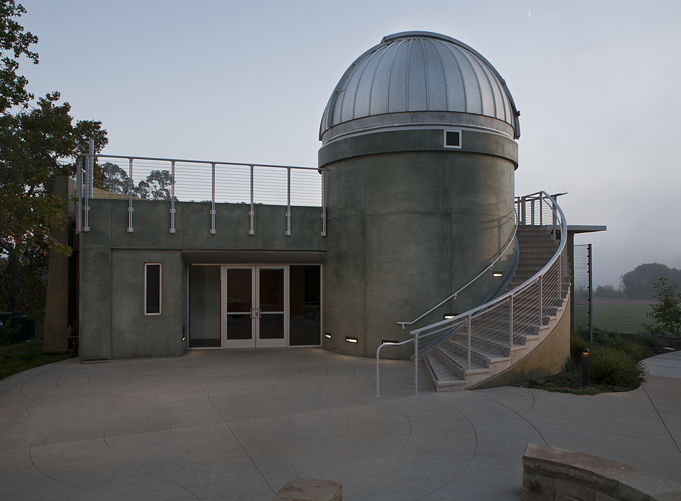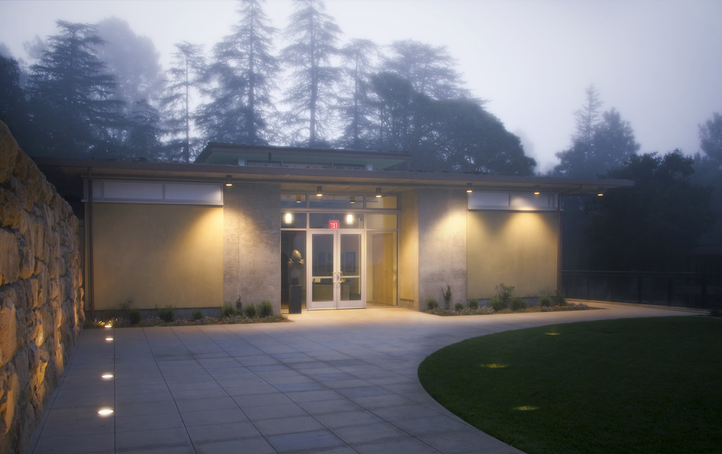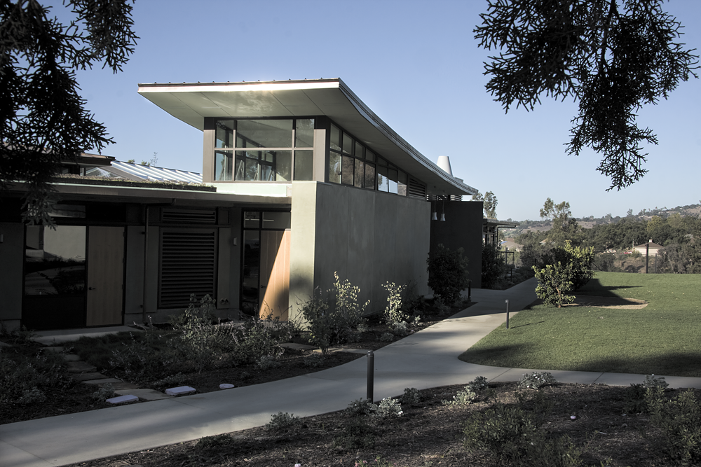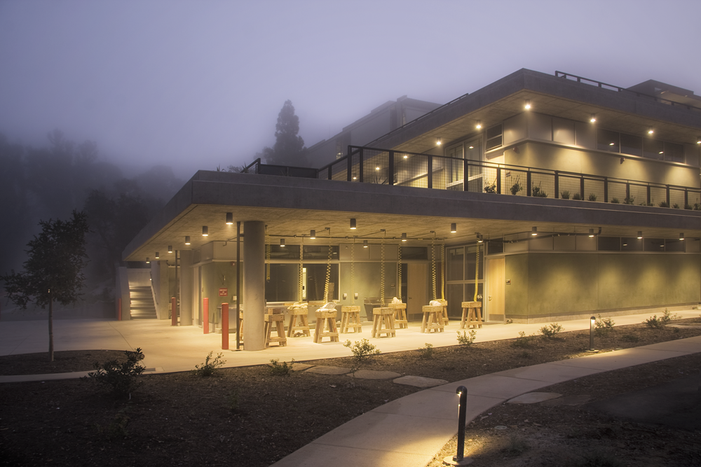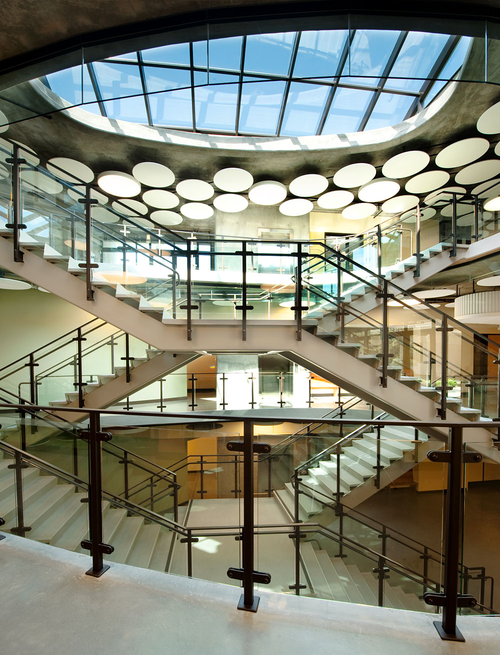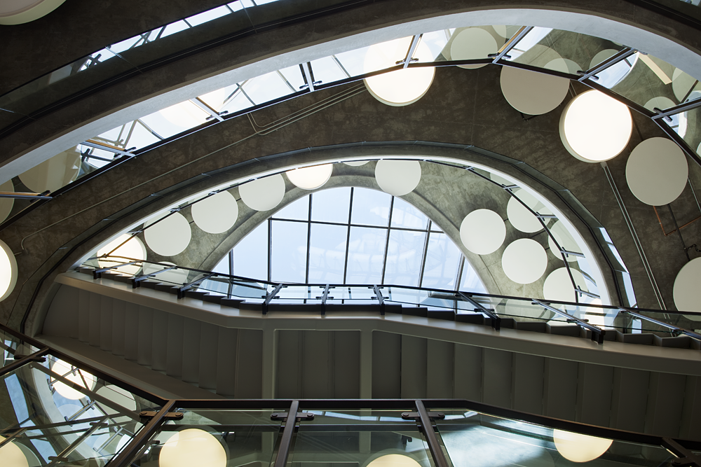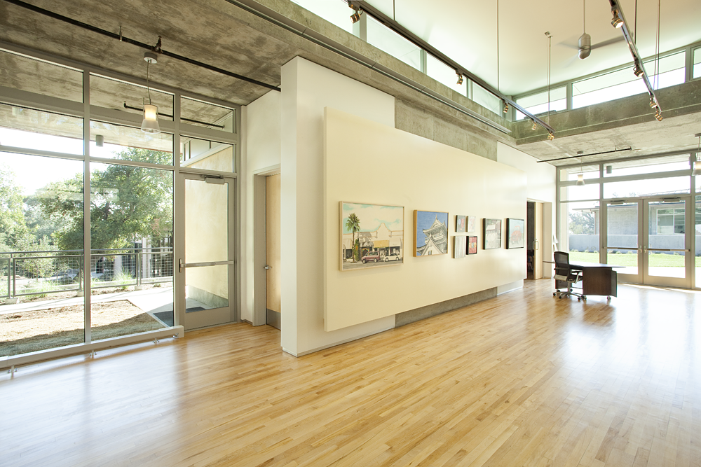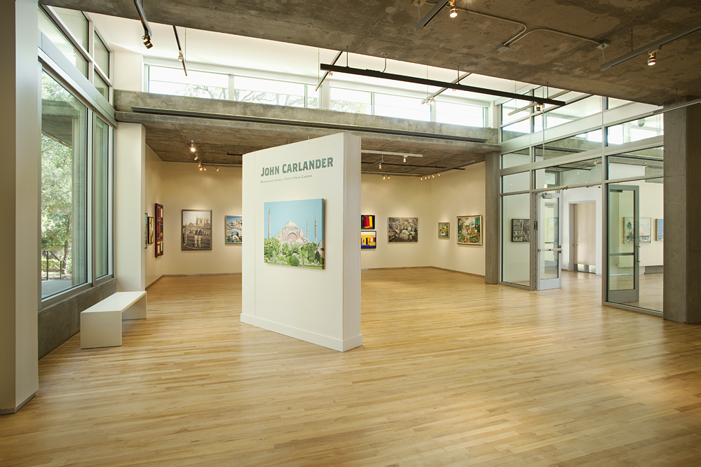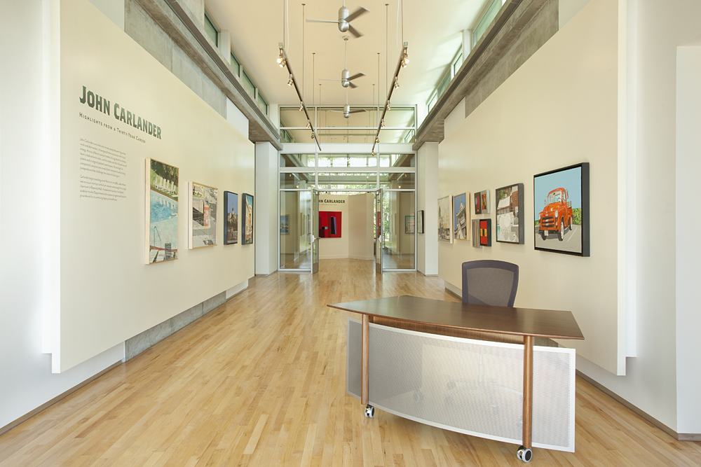Westmont College
Westmont College
Santa Barbara, California
Phase I of the Westmont College’s master plan implementation included the construction of two new academic buildings, a new observatory, the complete rework of existing athletic and baseball fields, a new central plant, and significant site and infrastructure upgrades. Four of the buildings are certified LEED Gold. Due to a restrictive development agreement with the County of Santa Barbara, the entire project was successfully completed within 30 months, while ensuring minimal impact to neighboring properties, students, and academic life.
Responsibilities:
Our staff provided project and construction management services including complete design and construction support. Scope included budget development and management, contractor, consultant, and vendor procurement and management and construction administration.
OWNER/CLIENT: Westmont College
LOCATION: Santa Barbara, CA


