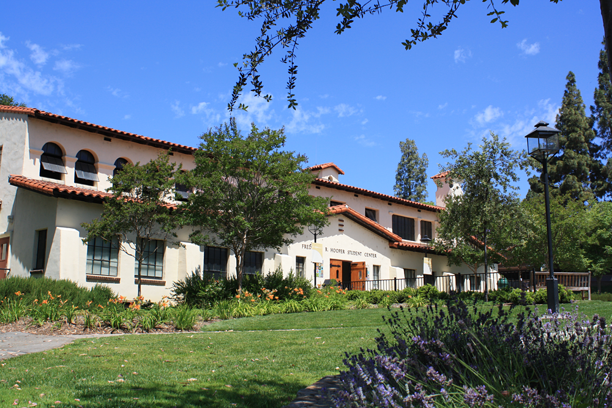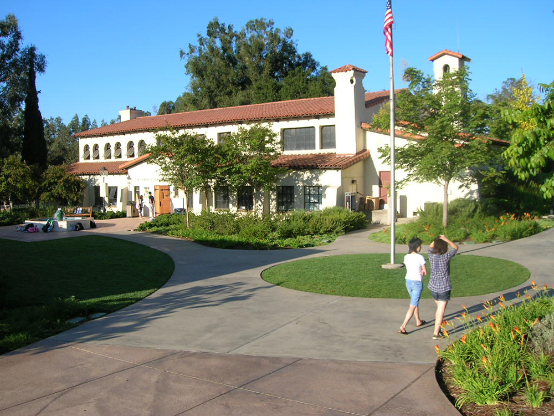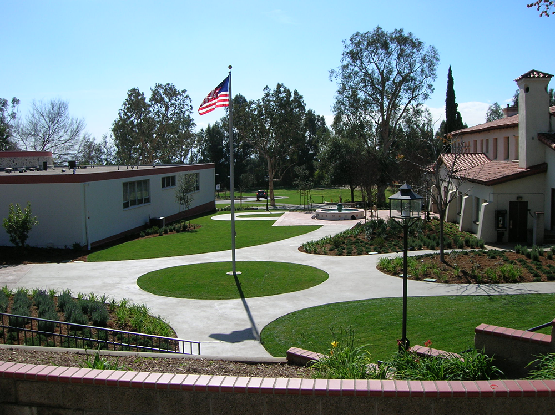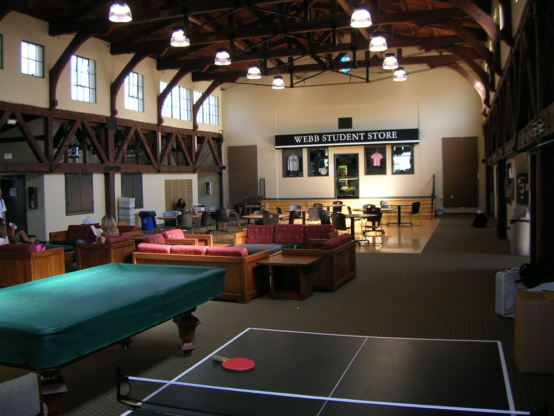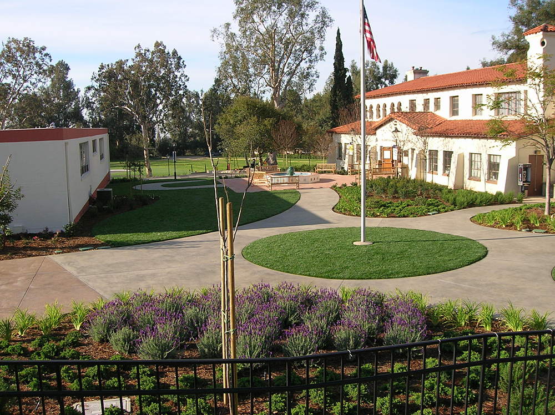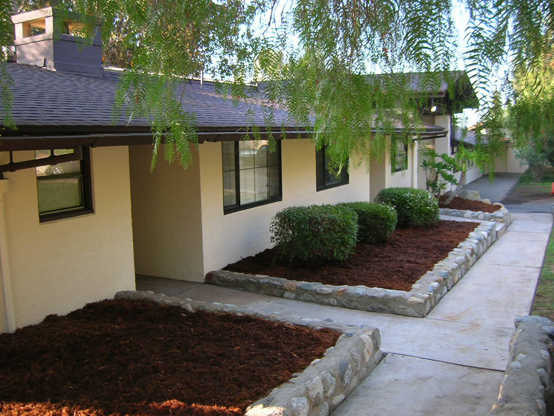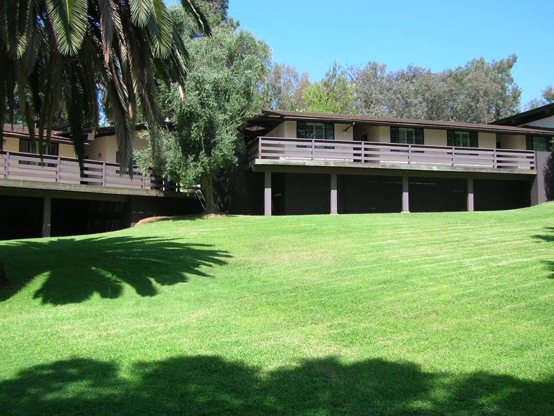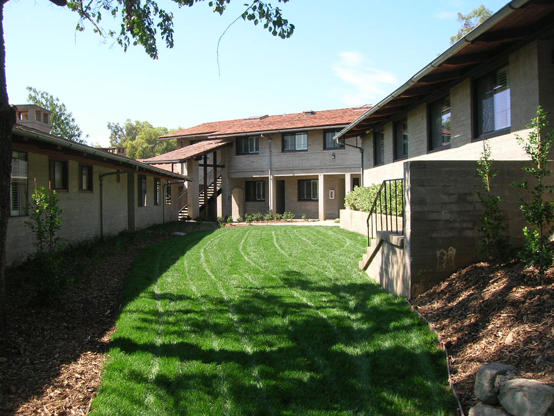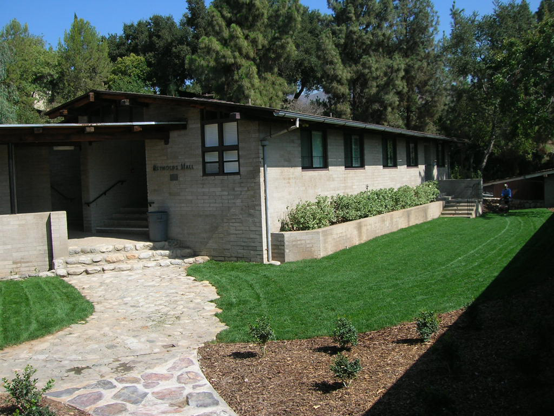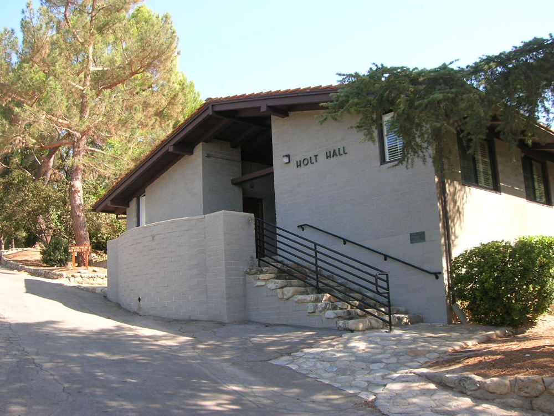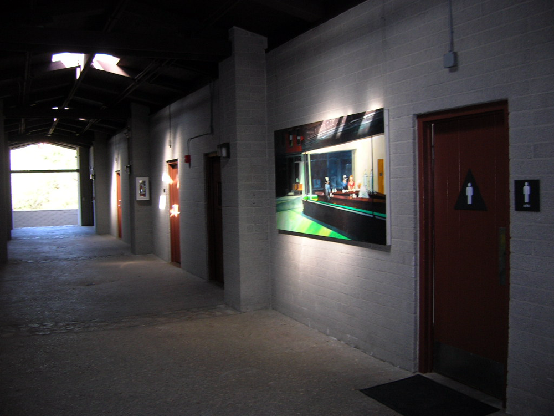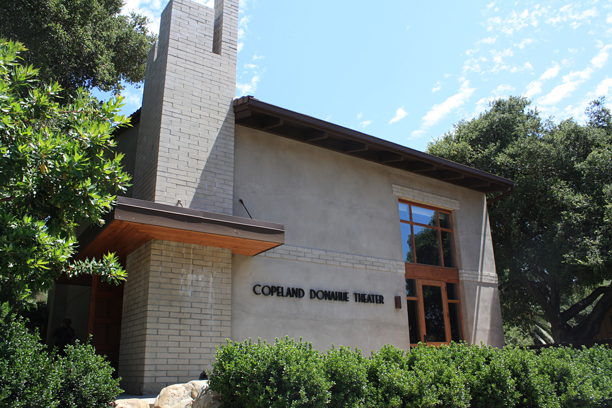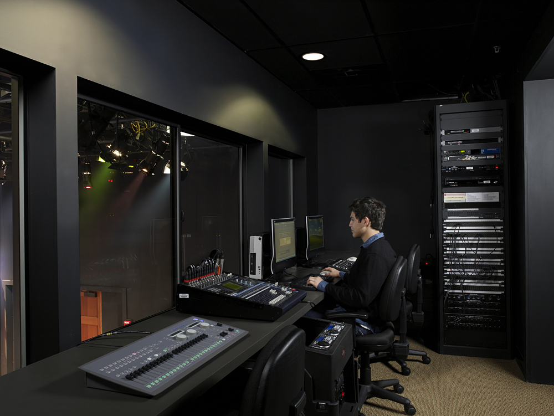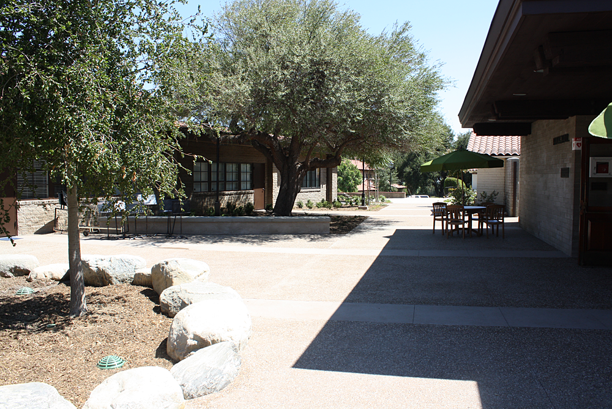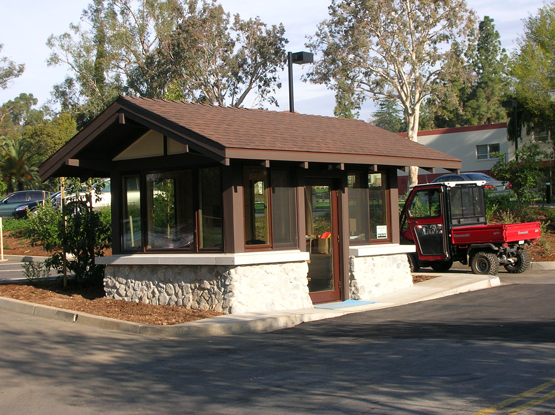The Webb Schools
The Webb Schools
Claremont, California
The Webb Schools is a college preparatory boarding school for young men and women in grades 9 through 12. Founded in 1922 and situated in the foothills of the San Gabriel Mountains, the beautiful 72 acre campus is home to more than 400 students and 100 faculty and staff. Our staff worked with The Webb Schools on the implementation of their 2004 facilities Master Plan, including a new black box theater, renovation of the performing arts center, renovation of the dining hall, new entry turnaround and welcome center, renovation of six dormitory buildings, renovation of the Price Dining Hall, a new aquatics center, renovation of seven on campus faculty residences, renovation of the student center and renovation of various individual classrooms. Starting in 2014 our team worked with Webb and campus architect David J. Neuman, FAIA and Neu Campus Planning to develop an updated campus master plan. Recent projects include Phase 1 of the campus site and infrastructure improvement project, renovation of the Thornton Science Lab, renovation of the Alf Museum restrooms and construction of 4 new faculty housing units.
Responsibilities:
Our staff is providing ongoing project and construction management services. Scope includes budget development and management, contractor, consultant, and vendor procurement, multiple prime contracting and construction administration. We have been fortunate to work closely with the staff and faculty to successfully deliver a wide range of projects including the following:
|
OWNER/CLIENT: The Webb Schools
LOCATION: Claremont, CA


