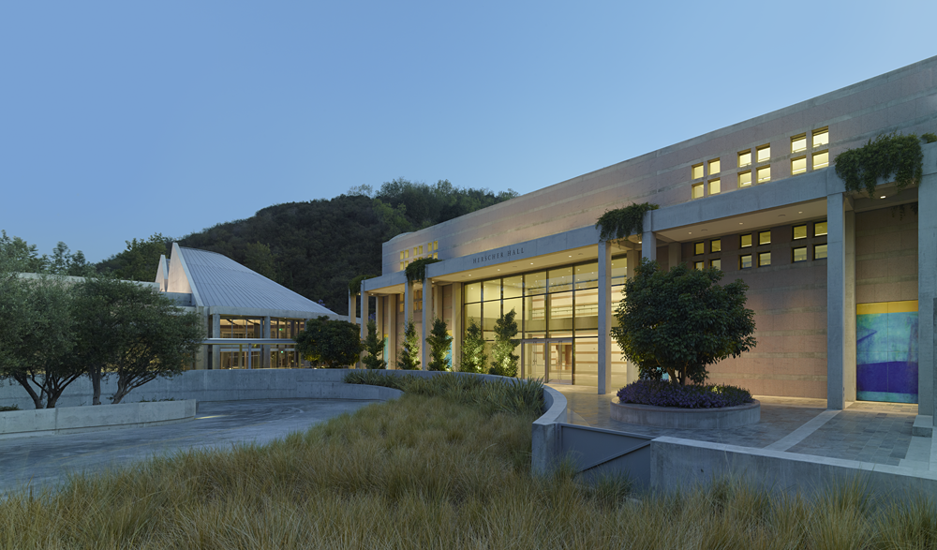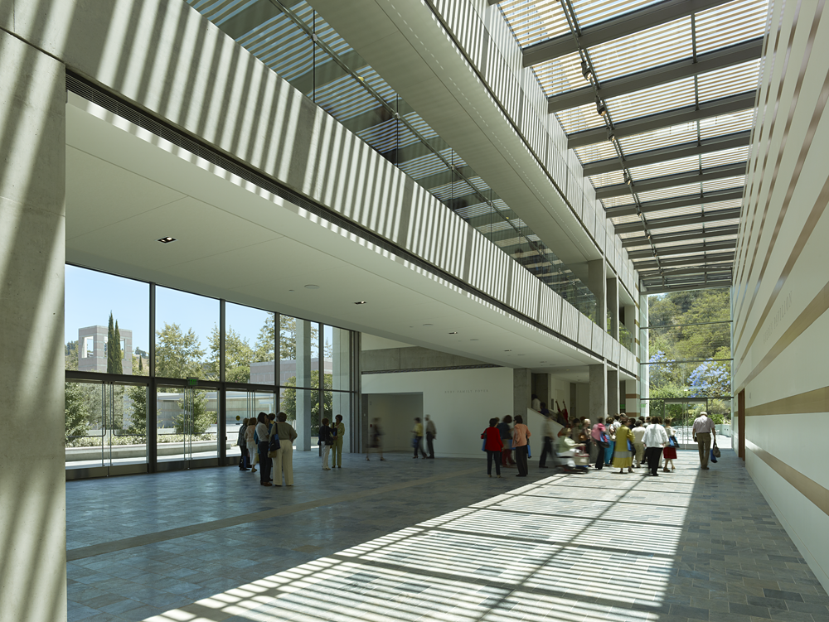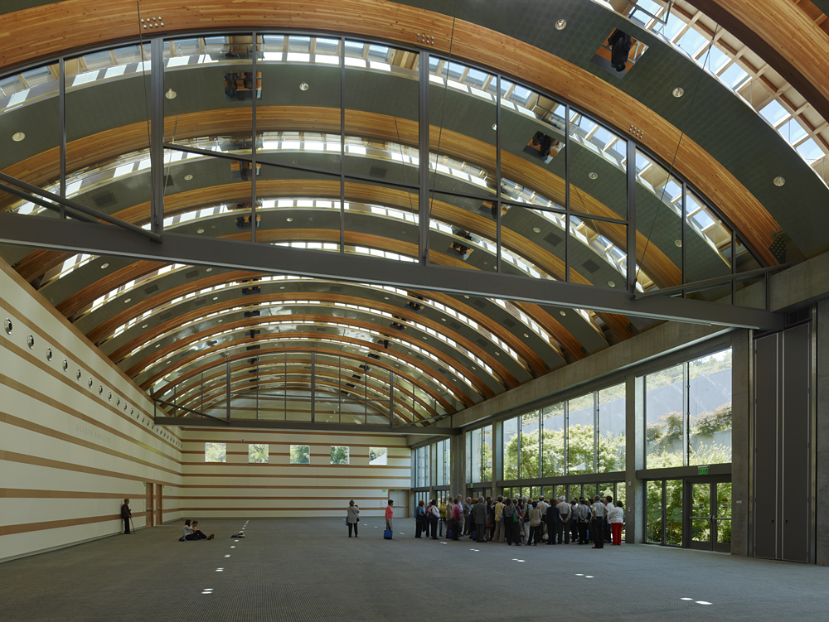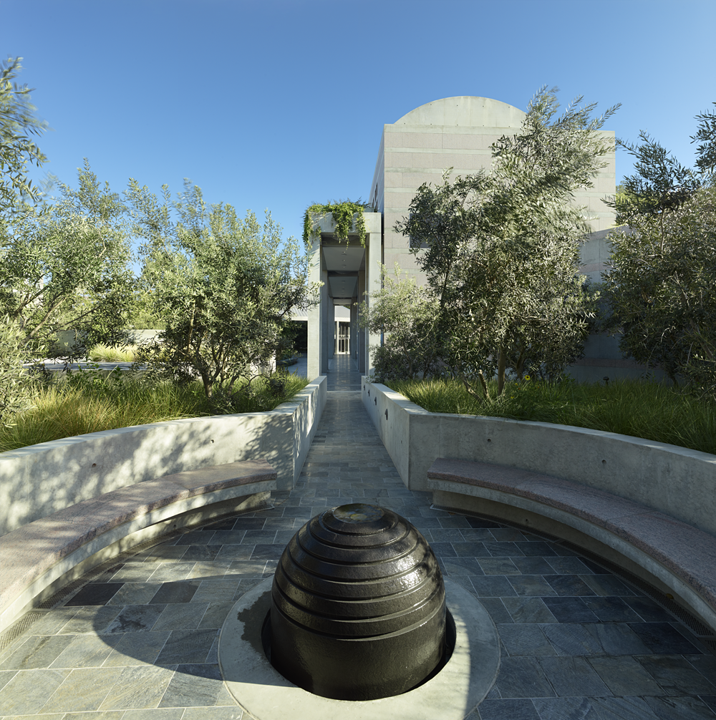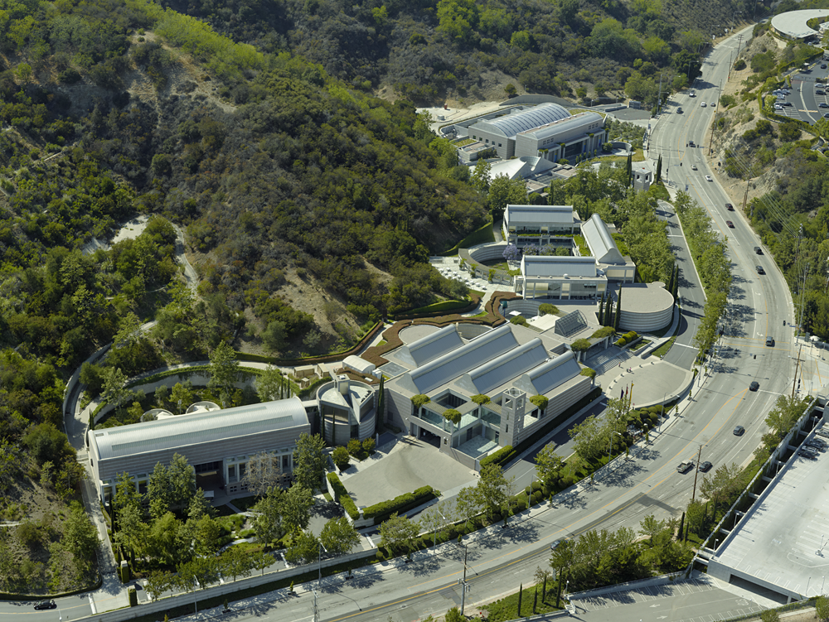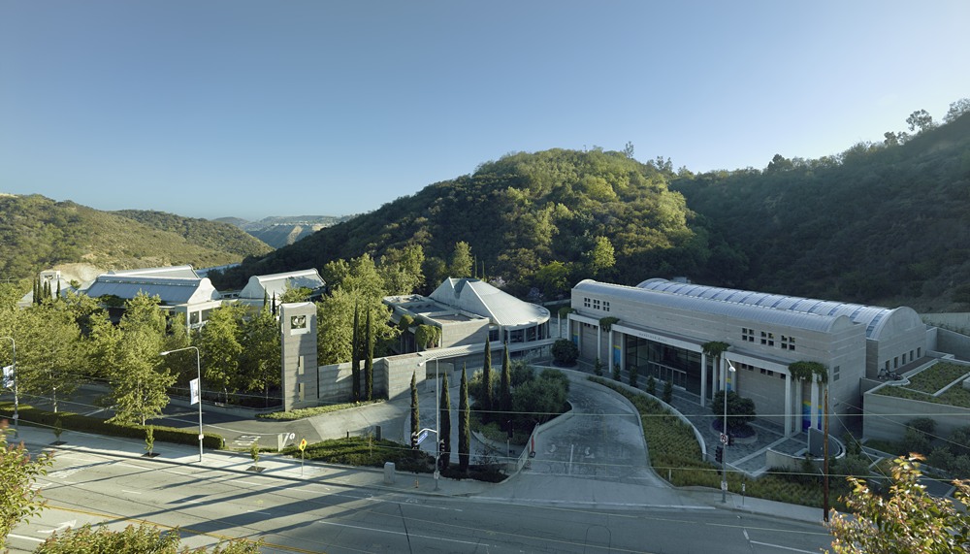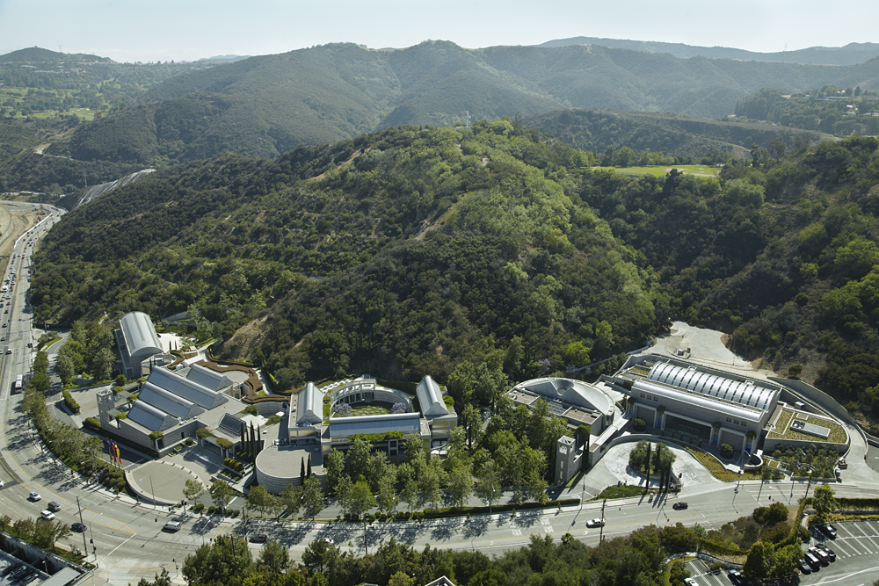Skirball Cultural Center – Herscher Hall
Herscher Hall – Skirball Cultural Center
Los Angeles, California
Herscher Hall is the final major building project at the Skirball Cultural Center. Designed by Safdie Architects, the 32,000 SF building was constructed atop an existing parking structure, requiring complex coordination, engineering and planning. The main feature of the building is Guerin Pavilion, a spectacular ballroom with seating for more than 600 that looks onto a lush garden through all glass walls. Additionally, the building includes meeting rooms, a bridal suite, a full kitchen and storage.
Responsibilities:
Our staff provided project and construction management services, including project budget development and maintenance, design management and coordination, contractor and consultant procurement, schedule development and maintenance and construction administration.
OWNER/CLIENT: Skirball Cultural Center
LOCATION: Los Angeles, CA


