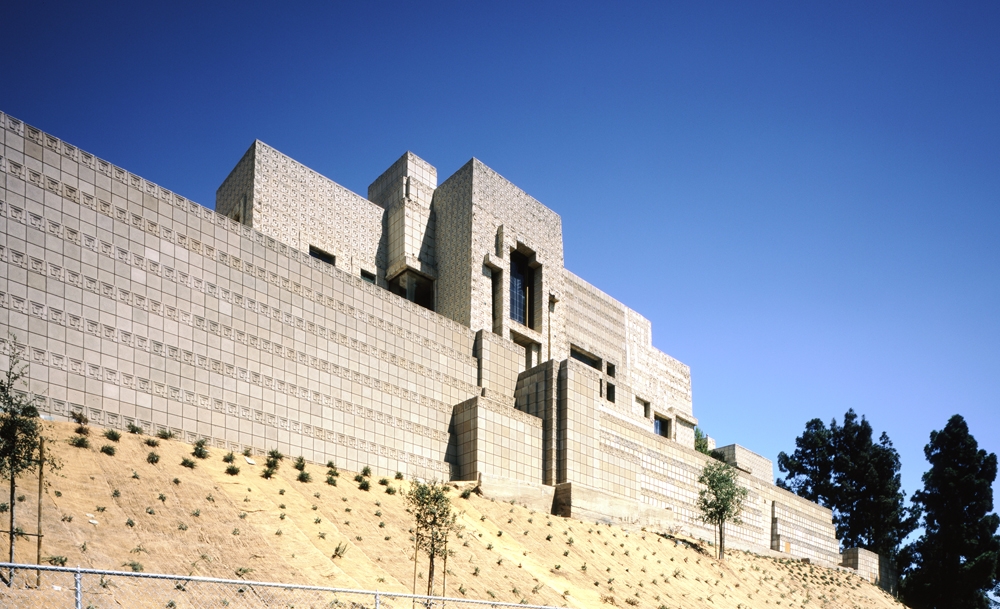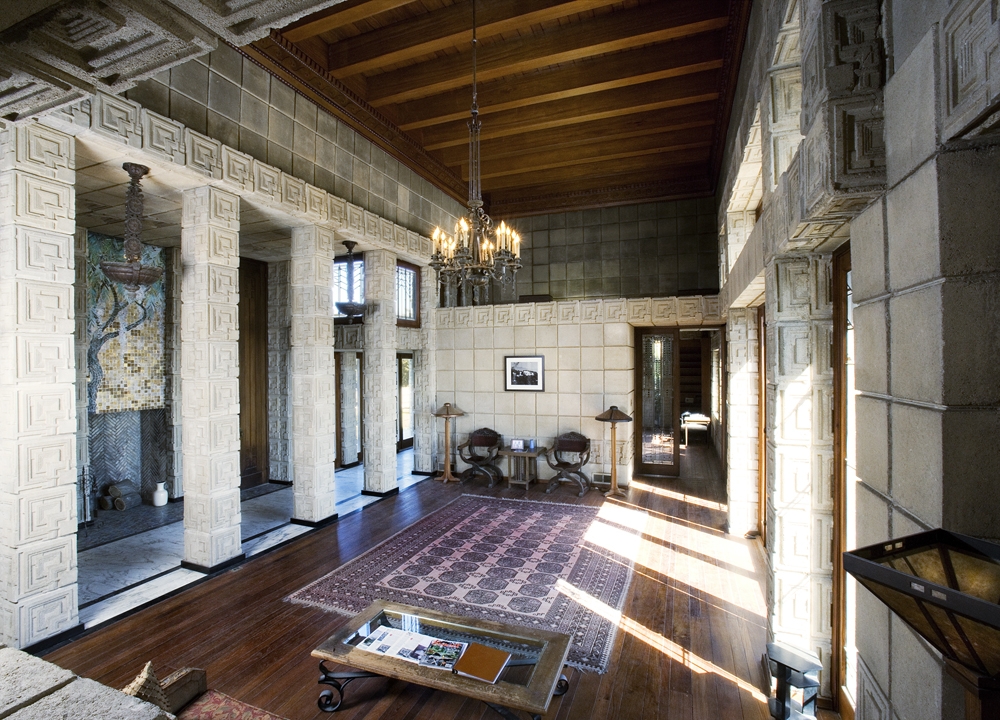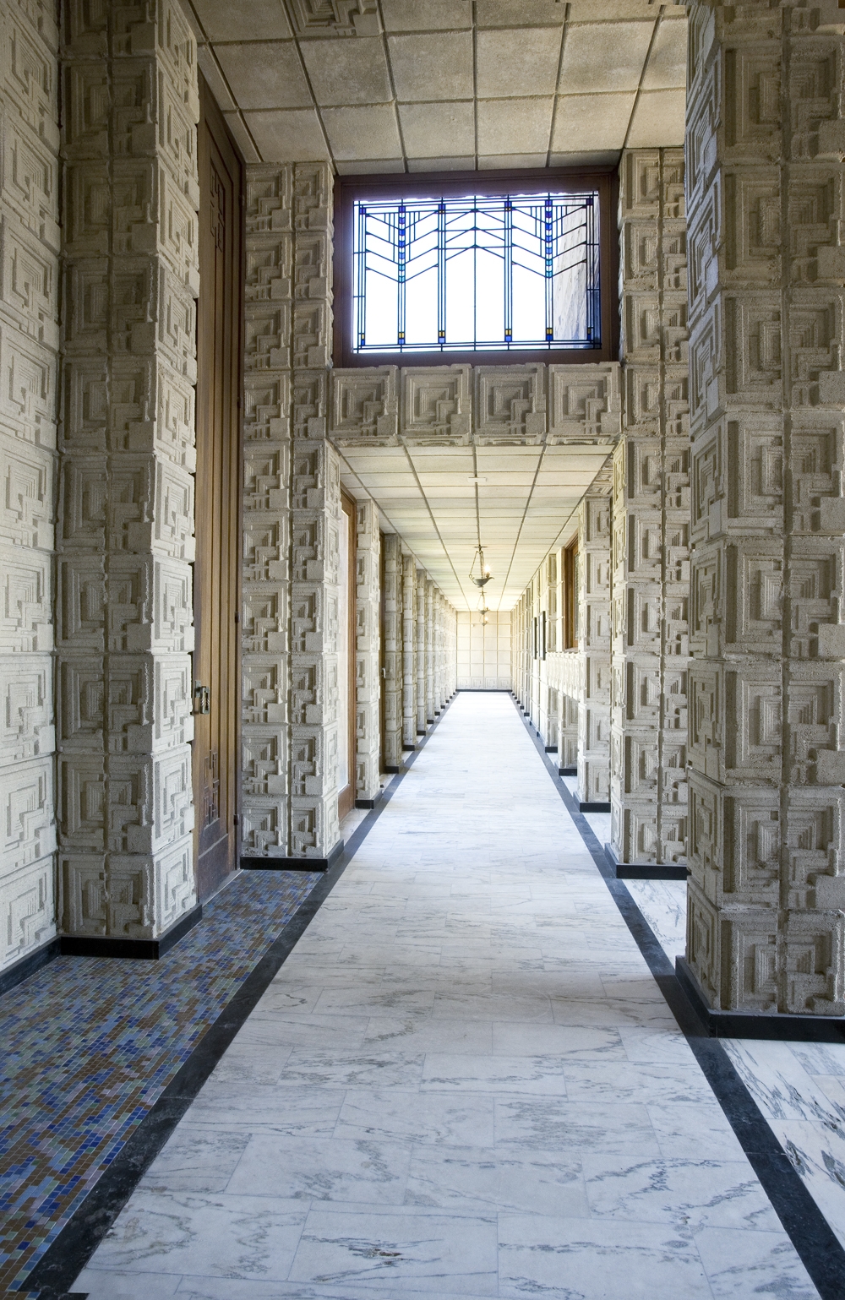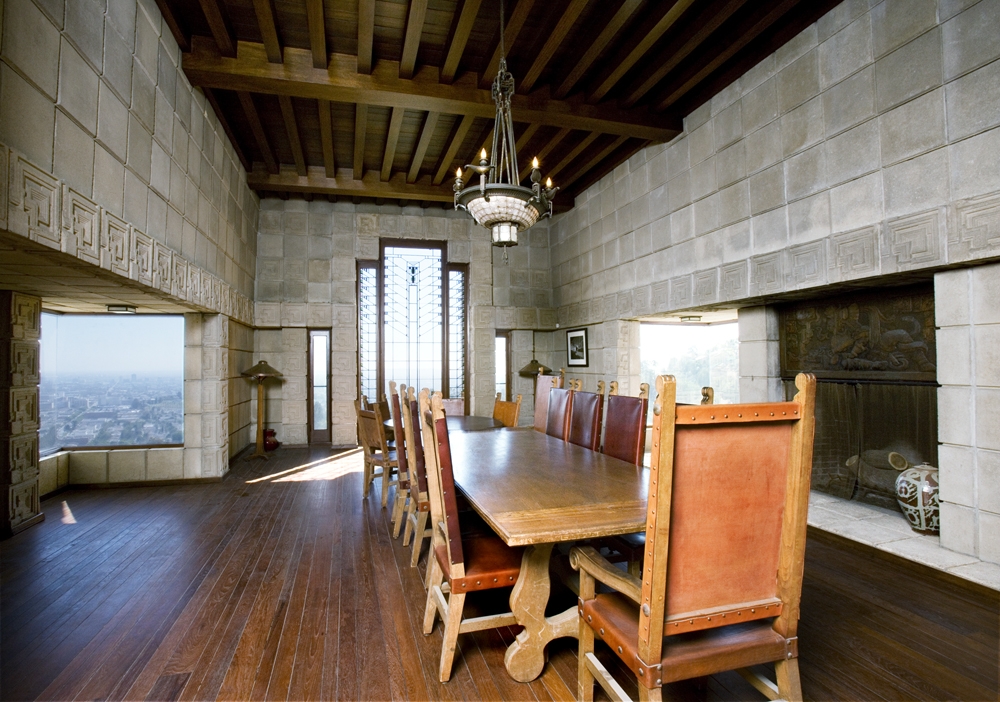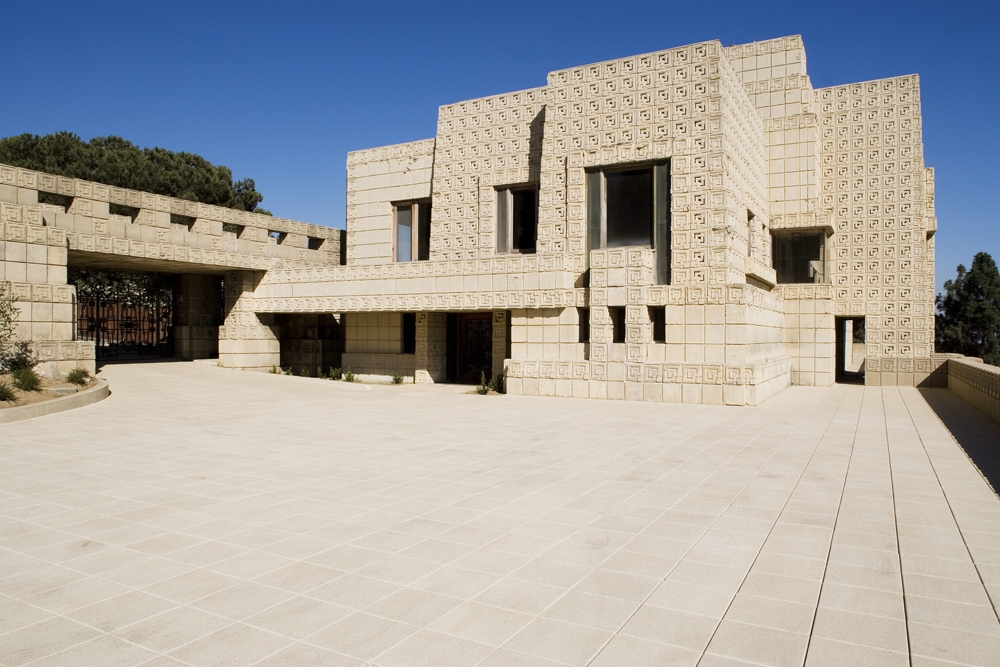The Ennis House
The Ennis House
Los Angeles, California
The Ennis House was designed by Frank Lloyd Wright and is a registered historical landmark. Renovations of the property included shoring and structural improvement work to stabilize the chauffeur’s quarters, motor court, and main house. Additional exterior work included replacement of patterned textile blocks that had failed over time, new roofing and new landscaping. Interior improvements included restoration of many original finishes and fixtures as well as conservation of a large tile mosaic that is the centerpiece of the living area.
Responsibilities:
Our staff provided project management services including complete design and construction support. Scope included budget development and management, vendor procurement and construction administration.
OWNER/CLIENT: Ennis House Foundation
ARCHITECT: Frank Lloyd Wright
LOCATION: Los Angeles, CA


